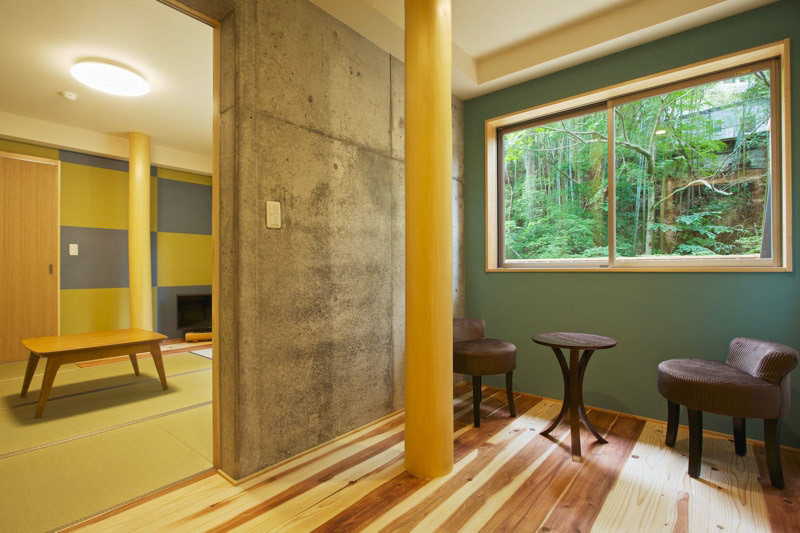
新しく地下2階につくられたSuite room
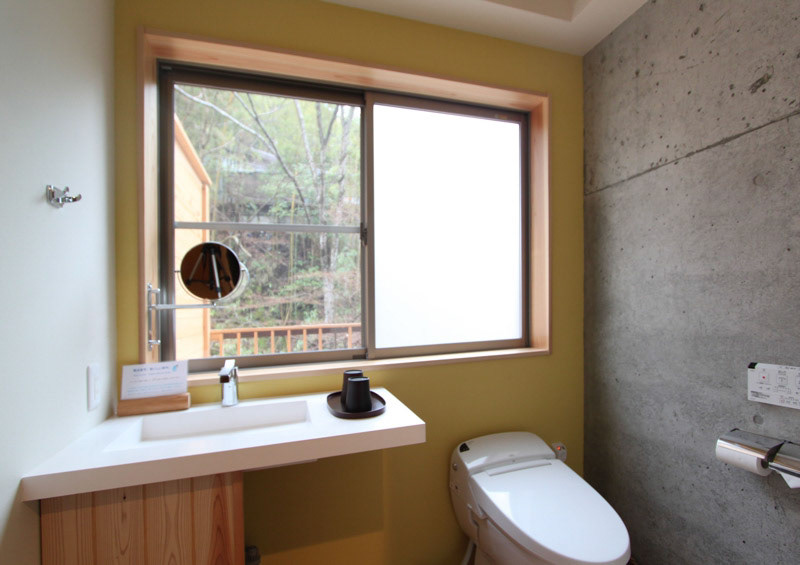
耐震補強でつくったコンクリート壁を見せる
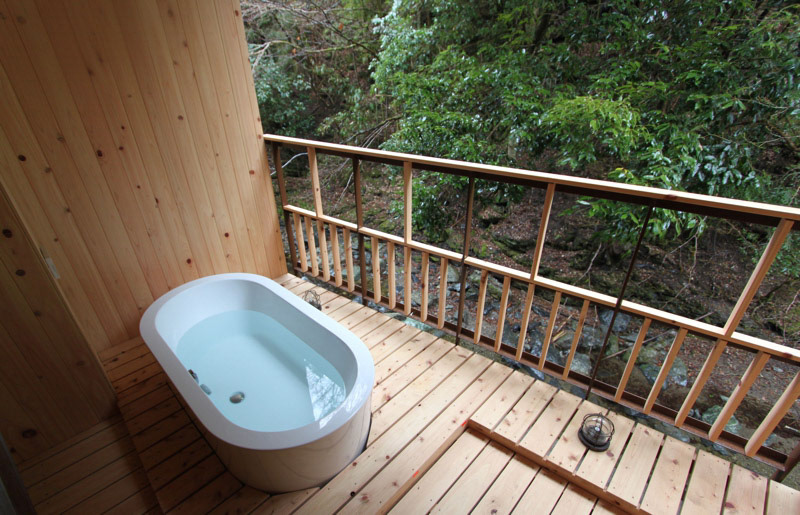
露天風呂
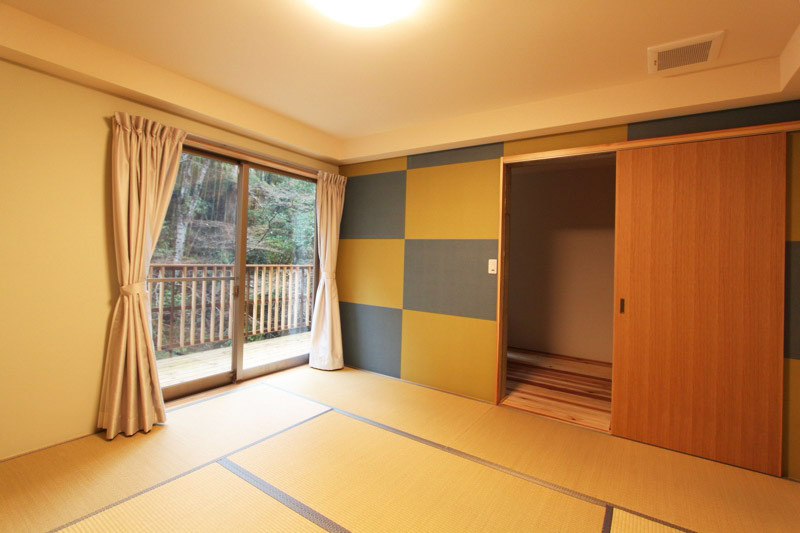
市松模様張りの壁
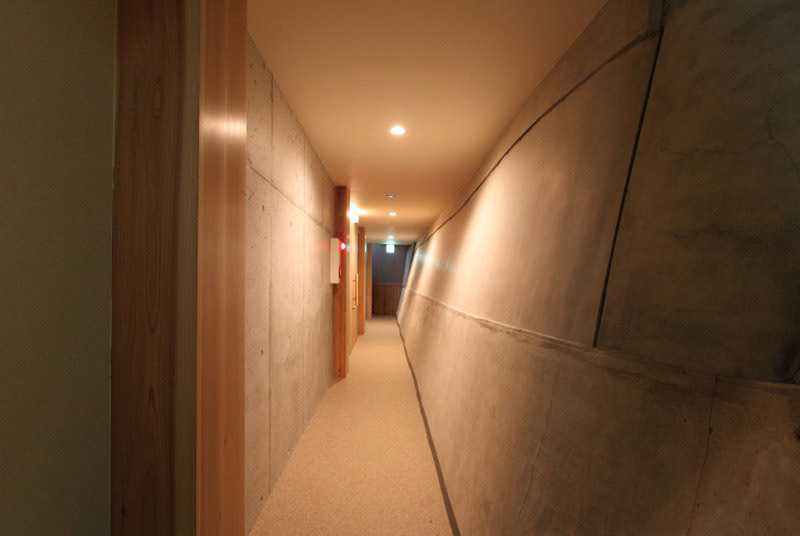
地下2階の廊下は昔の擁壁も見せる
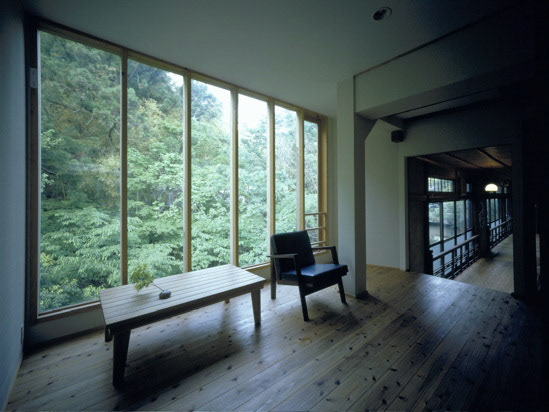
旅館入口のロビー 紅葉が美しい
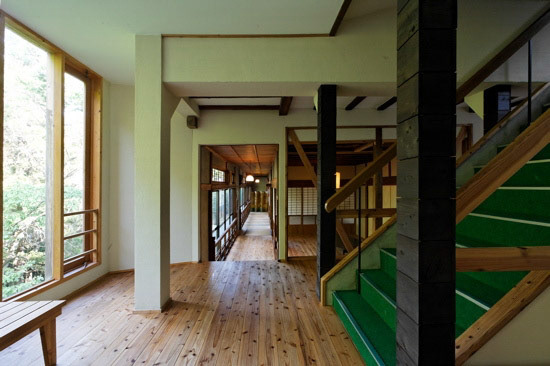
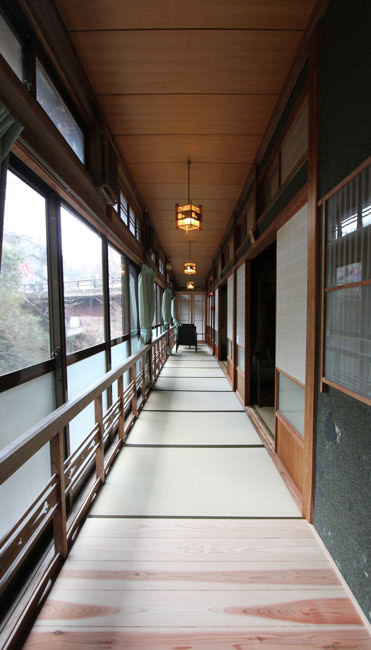
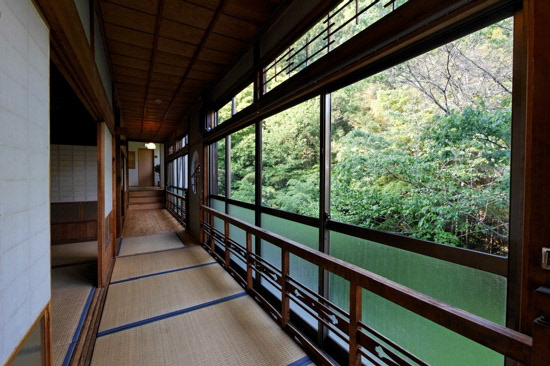
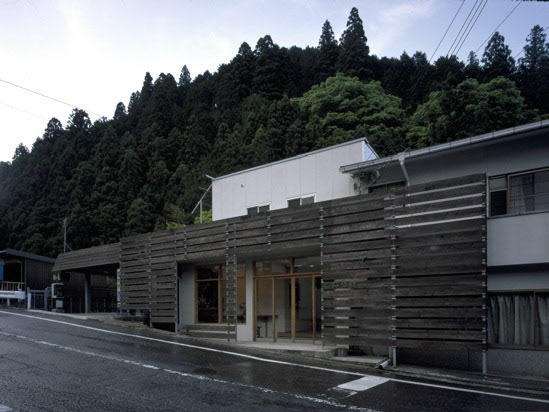
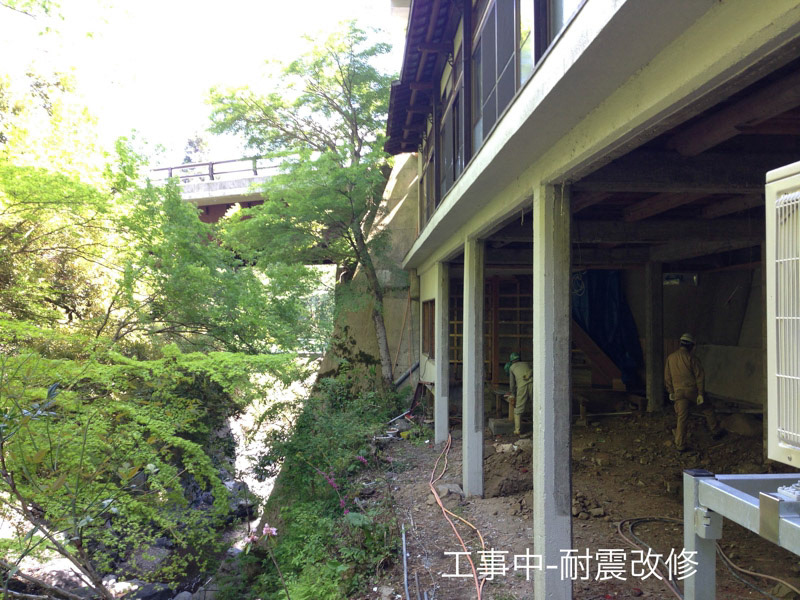
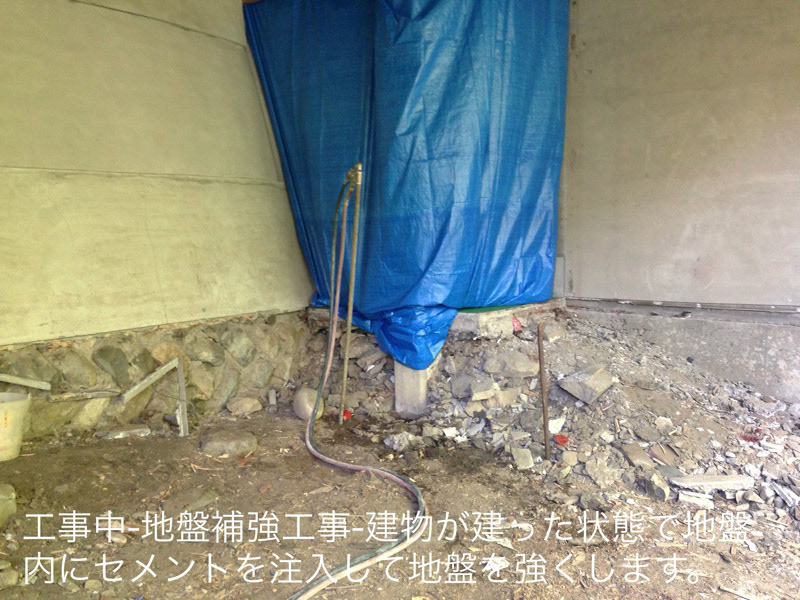
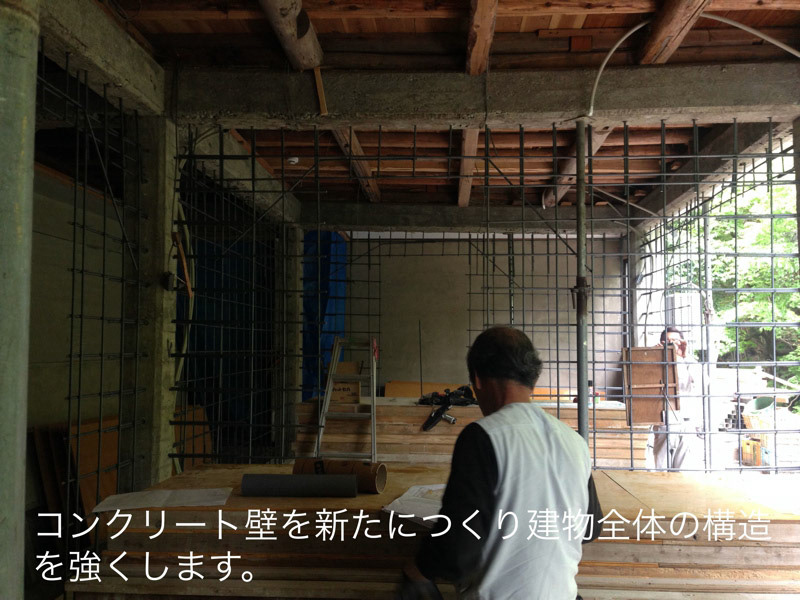
2004年に改修工事の設計させていただいた弥仙館の2期改修工事です。今回の改修工事のポイントは
1.耐震性能を上げる
2.地下2階の部屋3室→2室にしてグレードを上げる
3.露店風呂の設置
4.地下1階の部屋の改修
元の建物は昭和初期のもので地盤の改良、地下2階地上2階のRC1層+木造3層です。
地盤の補強、地中梁の追加、耐震壁の追加を行って建物全体の強度をあげました。
また地下2階は内外装ともやり直して新たな川に一番近いデッキ付きの広い部屋となりました。
「新しい和」を意識したコンクリート打放しも取り込んだ和空間としました。
浴室は新たに露天風呂を設けて紅葉や雪景色を眺めながら楽しむことができます。
サッシや壁などの断熱工事も行い、弥仙館の持つ昭和初期の良さ、温かさを活かしながらの改修工事となりました。
2 period repair work via 10 years of it a repair work designed in 2004. A point of this repair work?
1. Earthquake performance is given.
2. 3 rooms in the 2nd floor of underground-> are set to 2 rooms and it's upgraded.
3. Establishment of outdoor bath
4. Repair in the room in the 1st floor of underground
An original building is the one in a Showa early stage, and improvement of foundation and the 2nd floor of underground are RC1 bed on the 2nd floor of ground+ a wooden 3 layer.
Reinforcement of foundation, addition of underground beam and shear wall were added and the strength of the whole building was raised.
The 2nd floor of underground also redid with exterior and interior, and was a wide room with a deck closest to a new river.
The concrete exposed conscious of "new total" was also made the total space taken in.
A bathroom can enjoy itself while installing an outdoor hotspring bath and looking at the autumnal tints and a snow scene newly.
It was the repair work which is also doing heat insulation construction of a sash and a wall, and while utilizing good and the warmth of the -Showa- early stage Misenkan has.
弥仙館ホームページ
ミシュラン・ガイド奈良2017
□設計 近藤英夫建築研究所 □構造調査・耐震設計 トラストホーム □インテリアデザイン 旅するオウチ
1.耐震性能を上げる
2.地下2階の部屋3室→2室にしてグレードを上げる
3.露店風呂の設置
4.地下1階の部屋の改修
元の建物は昭和初期のもので地盤の改良、地下2階地上2階のRC1層+木造3層です。
地盤の補強、地中梁の追加、耐震壁の追加を行って建物全体の強度をあげました。
また地下2階は内外装ともやり直して新たな川に一番近いデッキ付きの広い部屋となりました。
「新しい和」を意識したコンクリート打放しも取り込んだ和空間としました。
浴室は新たに露天風呂を設けて紅葉や雪景色を眺めながら楽しむことができます。
サッシや壁などの断熱工事も行い、弥仙館の持つ昭和初期の良さ、温かさを活かしながらの改修工事となりました。
2 period repair work via 10 years of it a repair work designed in 2004. A point of this repair work?
1. Earthquake performance is given.
2. 3 rooms in the 2nd floor of underground-> are set to 2 rooms and it's upgraded.
3. Establishment of outdoor bath
4. Repair in the room in the 1st floor of underground
An original building is the one in a Showa early stage, and improvement of foundation and the 2nd floor of underground are RC1 bed on the 2nd floor of ground+ a wooden 3 layer.
Reinforcement of foundation, addition of underground beam and shear wall were added and the strength of the whole building was raised.
The 2nd floor of underground also redid with exterior and interior, and was a wide room with a deck closest to a new river.
The concrete exposed conscious of "new total" was also made the total space taken in.
A bathroom can enjoy itself while installing an outdoor hotspring bath and looking at the autumnal tints and a snow scene newly.
It was the repair work which is also doing heat insulation construction of a sash and a wall, and while utilizing good and the warmth of the -Showa- early stage Misenkan has.
弥仙館ホームページ
ミシュラン・ガイド奈良2017
□設計 近藤英夫建築研究所 □構造調査・耐震設計 トラストホーム □インテリアデザイン 旅するオウチ
□施工 シーズ アイ エヌ ジー
